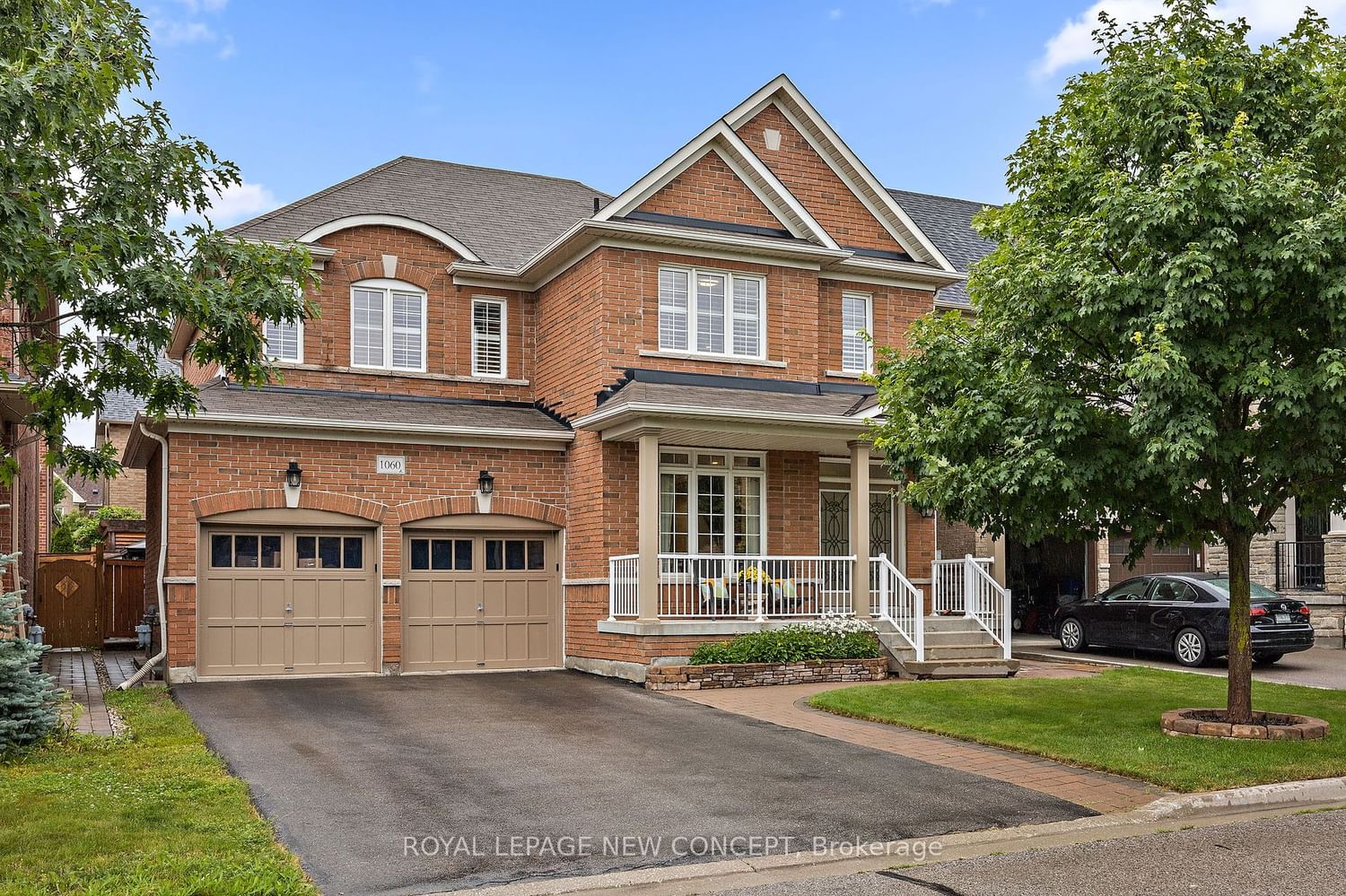$1,558,800
$*,***,***
4+1-Bed
4-Bath
Listed on 7/21/23
Listed by ROYAL LEPAGE NEW CONCEPT
*COME&SEE*Welcome To This Breathtaking Home "The Delaware" Model In Stonehaven's Prestigious Copper Hills Community. 4 BEDROOMS + 1 bed (basement)W/4 WASHROOMS*DOUBLE GARAGE*Great Layout For Entertaining With 2,459 Sqft + 1,204 Sqft In Finished Basement Wired For Entertainment System+ALL WIRED INTERNET LINE* + Kitchen Rough-Ins. NEW LED POT LIGHTS*The Kitchen Features Taller Cabinet Uppers, Granite Countertops & Stainless Steel Appliances. Large Family Room Has A Fireplace & Open Concept To Breakfast & Kitchen Area. Crown Moulding*RENOVATED POWDER ROOM*Main Floor Features Hardwood Floors & Oak Staircase*LOVELY HOUSE*EASY ACCESS to 404HWY*Top Ranked School Board*Newmarket High School*Stonehaven Elementary School*
Stainless Steels Appliances*Refrigerator,Dish washer,Front Loaded Washer/Dryer,CAC, GAS FURNACE*Laundry Room @ Main Floor With Garage Access...Too Many Upgrades To Mention! Click LINK For Virtual Tour!!
To view this property's sale price history please sign in or register
| List Date | List Price | Last Status | Sold Date | Sold Price | Days on Market |
|---|---|---|---|---|---|
| XXX | XXX | XXX | XXX | XXX | XXX |
| XXX | XXX | XXX | XXX | XXX | XXX |
N6686116
Detached, 2-Storey
9+2
4+1
4
2
Built-In
6
6-15
Central Air
Finished, Full
Y
Brick
Forced Air
Y
$6,535.78 (2023)
85.36x44.98 (Feet) - Regular Lot
